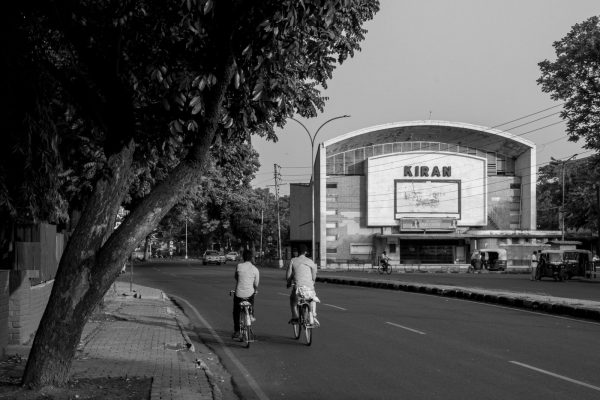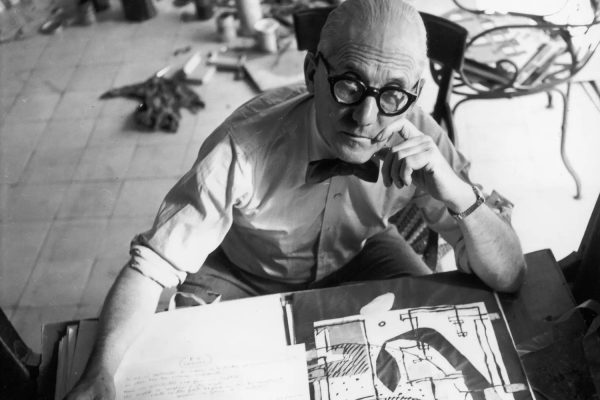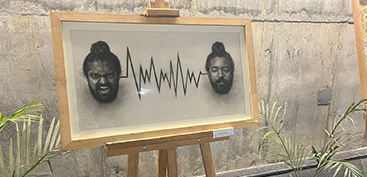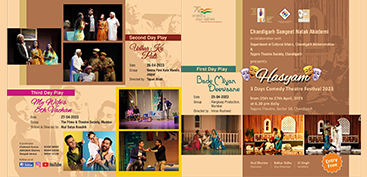Considered as one of the best experiments in urban planning and modern architecture in the twentieth century in India, Chandigarh continues to sustain its reputation .
The MN Sharma Architectural Society in collaboration with the Chandigarh Lalit Kala Akademi has organised a photography exhibition ‘Life and Architecture In Chandigarh,’ featuring snapshots of 37 photographers, who were selected through a competition.
The exhibition is highlighting the many dimensions of the city’s world-famous architecture and its influence on the life of its citizens.

The MN Sharma Architectural Society had invited entries from the artists of Tricity for the MN Sharma photography awards 2022. As many as 73 photographers submitted their entries. Finally, pictures of 37 photographers were chosen by the jury for the exhibition.
Winner of the MN Sharma photography awards 2022 : Swapnil Day Sarkar from the Chandigarh College of Architecture
Place And Timing: CLKA Gallery at Underpass Exhibition
From 30th October 2022 to 12th November 2022; 10 am to 8 pm.
Brief history of the architectural marvel, Chandigarh
French architect Le Corbusier was employed for making the Master Plan and the Capital buildings and worked from 1951 until his death in 1965 on the construction of the city. The others who helped him were Pierre Jeanneret, Jane Drew, and Maxwell Fry.

The city plan was conceived as post war ‘Garden City’ wherein vertical and high rise buildings were ruled out, keeping in view the socio economic-conditions and living habits of the people.
Le Corbusier divided the city into different sectors. Each Sector or the neighboured unit, is quite similar to the traditional Indian ‘mohalla’, and measures 800 metres by 1200 metres, covering 250 acres of area. The sector featured a green strip running north to south, bisected by a commercial road running east to west.










